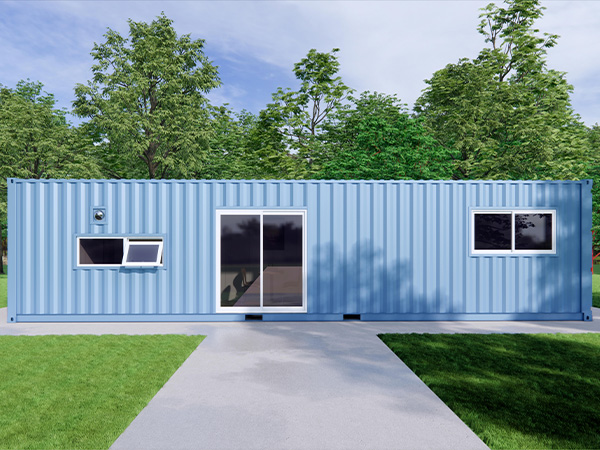Container Home for Australia
40ft Container Home/Container Home for Australia
Container Home for Australia aesthetics with premium sophistication, this eco-conscious mobile residence features corrosion-resistant steel, smart home systems, and solar power. Its modular design adapts to coastal, wilderness, or urban settings.
The minimalist bathroom combines a walk-in shower, vanity, and water-efficient toilet, while the kitchen boasts custom butcher block surfaces paired with a deep farmhouse sink. The flexible open-concept living zone seamlessly integrates lounge seating with multi-functional storage solutions, featuring strategic lighting for both relaxation and productivity.
Interior Floorplan-Container Home for Australia
Container Home for Australia DETAILS
Exterior
40-foot container, the wall is made of 1.6 mm-thick steel corrugated board
Lighting uses 55 thick wood color aluminum alloy curtain wall + top hanging window, KFC single door.
Top 16# channel steel terrace + 25 thick wood plastic floor + railing + spiral staircase
The inner partition is a 50-type light steel keel + 1220*2440*9 European pine board as a base
The inner wall keel is 30*50*1.0 galvanized square tube + 1220*2440*9 European pine board as base
The ceiling board is gypsum board as base + 1220*2440*9 light yellow carbon crystal board
The inner decorative board is a 1220*2440*9 light yellow carbon crystal board
The floor is a solid wood composite floor
The bathroom floor is 2 cm of glue + 600*600 tiles
PVC inner corner line is added around
This container house uses rock wool as an insulation material, which has excellent thermal insulation and fire resistance and is suitable for a variety of climate environments.
Plumbing/Water Supply:
Copper core pipes and a PVC drainage system
Australian standard basin hot and cold water taps, Australian standard toilets, square floor drains, triangular valves, etc.
Connect to the main water supply system
Electrical:
External electrical connection. The container contains internal power sockets and lighting equipment
All internal spaces meet the requirements of the regulations, including power sockets and switches (Australian standard three-hole and six-hole sockets, double-control switches, single-control switches), recessed LED ceiling lighting, waterproof lights, ceiling lights, etc., powered by an external circuit breaker panel
Climate-Adaptive Design for Australian Extremes
Built for Aussie Weather: Container Homes That Outperform Traditional Housing
Northern Territory Heat Protection:
A 3-layer thermal insulation system—featuring external solar-reflective aluminum panels, 50mm rock wool insulation, and a moisture-resistant breathable membrane—works in tandem with a smart ventilation system. The system automatically opens pneumatic skylights when indoor temperatures exceed 35°C.
Measured Performance:
In a Darwin project, indoor temperatures were consistently 12–15°C cooler than outside, with air-conditioning energy use reduced by up to 60%.
Coastal Humidity & Corrosion Control
Queensland Corrosion-Resistant Design:
Galvanized steel panels certified with a 3000-hour Salt Spray Test are paired with a moisture-proof elevated base structure (600mm ground clearance) to combat high humidity.
Case Study:
A container home in Cairns withstood the 2023 tropical cyclone with only 2mm structural deformation, well within the 15mm allowance of Australian Standard AS4055.
Bushfire Protection Upgrades
BAL-FZ Rated Fire Safety Kit:
Includes dual-layer fireproof walls (Galvanized Iron + Magnesium Oxide Board) and an automated sprinkler system.
Planning Approval Advantage:
A client in Victoria received council approval 40% faster due to full compliance with AS3959 bushfire construction standards.
Council Approval Hacks for Container Dwellings
Skip the Red Tape: How Aussies Get Container Homes Approved 3x Faster
Approval Acceleration Strategies
Class 1a Certified Prefab Units:
Provide a pre-approved structural report compliant with NCC BCA Vol.2 Section 3, valid across all Australian states. This can reduce council approval timelines to just 2–4 weeks.
Flexible Land Use Scenarios:
Showcase 12 successful case studies across various land categories, including agricultural land, rural zones, and bushfire overlay areas.
Neighborhood Relations Made Easy
Noise Reduction Plans:
Recommend 7 council-approved landscape designs for noise control, such as using bamboo screening instead of Colorbond fences.
Visual Softening Techniques:
Offer detachable timber batten façades that meet local Character Code requirements, helping blend with the surrounding neighborhood aesthetic.
Legal Mobility Advantages
Register as a Caravan for Tax Benefits:
In New South Wales, one client saved $18,700 in stamp duty by registering their container home as a caravan.
Temporary Use Approval:
In Western Australia, customers used a PDC (Portable Dwelling Certificate) to bypass permanent building restrictions.















