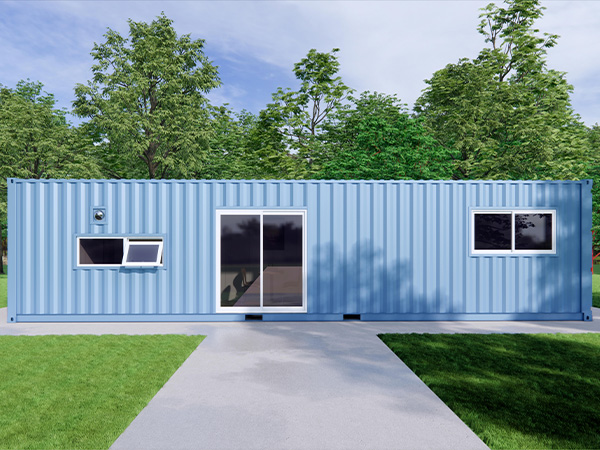Container Home for Europe
40ft Container Home/Container Home for Europe
Engineered for European lifestyles, this Container Home for Europe merges sustainability with smart design. Featuring a German-equipped kitchen with hidden Bosch appliances, induction cooktops, and recycled quartz countertops, it maximizes space without compromising functionality. The Scandinavian-style bathroom includes a walk-in rain shower, water-saving fixtures, and TÜV-certified greywater recycling.
Built with corrosion-resistant steel and EU EPC A+ insulation, the home adapts to coastal, alpine, or urban settings. Integrated solar panels and Matter-compatible smart systems control lighting, heating, and air quality. Every detail—from space-saving storage to noise-reduced walls—supports Europe’s eco-conscious, hybrid living needs.
Interior Floorplan
External Tour
Container Home DETAILS
Exterior
Three 40-foot containers with platform railing stairs, the wall is made of 1.6 mm-thick steel corrugated board
Lighting uses 55 thick wood color aluminum alloy curtain wall + top hanging window, KFC single door.
Top 16# channel steel terrace + 25 thick wood plastic floor + railing + spiral staircase
The inner partition is a 50-type light steel keel + 1220*2440*9 European pine board as a base
The inner wall keel is 30*50*1.0 galvanized square tube + 1220*2440*9 European pine board as base
The ceiling board is gypsum board as base + 1220*2440*9 light yellow carbon crystal board
The inner decorative board is a 1220*2440*9 light yellow carbon crystal board
The floor is a solid wood composite floor
The bathroom floor is 2 cm of glue + 600*600 tiles
PVC inner corner line is added around
This container house uses rock wool as an insulation material, which has excellent thermal insulation and fire resistance and is suitable for a variety of climate environments.
Plumbing/Water Supply:
Copper core pipes and a PVC drainage system
Australian standard basin hot and cold water taps, toilets that meet local standards, square floor drains, triangular valves, and other drainage facilities
Connected to the main water supply system
Electrical:
External electrical connection. The container is equipped with internal power sockets and lighting equipment.
All internal spaces meet the specified requirements, including power sockets and switches (three-hole and six-hole sockets, double-control switches, single-control switches), recessed LED ceiling lights, waterproof lights, ceiling lights, etc., powered by external circuit breaker panels.
Eco-Friendly Innovations in European Container Housing
1. Recycled & Low-Carbon Materials
European buyers prioritize circular economy principles.
Container homes in Germany now use 90% recycled steel.
Interior walls feature hempcrete or cork, reducing carbon footprints by 40%.
Non-toxic paints and adhesives comply with EU REACH regulations.
2. Energy Efficiency Solutions
Passive design aligns with EU Energy Performance Certificates (EPC).
Triple-glazed windows and aerogel insulation cut heating needs by 60%.
Solar panel integration meets Germany’s Renewable Energy Act (EEG) standards.
Heat recovery ventilation systems maintain air quality in Nordic climates.
3. Water & Waste Management
Greywater recycling systems suit water-scarce regions like Spain.
Composting toilets are popular in off-grid Swedish cabins.
Construction waste is minimized through modular prefab techniques – a Dutch project achieved 95% waste reuse.
Tailoring Container Homes to Europe’s Diverse Needs
1. Climate-Specific Designs
Northern Europe (e.g., Norway):
Arctic-grade insulation (U-value ≤0.15 W/m²K).
Sloped roofs prevent snow accumulation.
Mediterranean Regions (e.g., Greece):
Reflective coatings reduce cooling costs.
Shaded terraces enhance summer livability.
2. Regulatory Compliance
EU-wide standards (e.g., CE marking) and local codes:
UK: Adherence to Building Regulations Part L (energy efficiency).
Netherlands: Flood-resistant foundations for coastal zones.
Alpine Zones (Switzerland): Fireproof cladding for forested areas.
3. Cultural Aesthetic Integration
Scandinavian Style: Minimalist interiors with birchwood finishes.
Mediterranean Influence: Terra-cotta tiles and open courtyards.
Urban Adaptations: Berlin-style industrial lofts with rooftop gardens.
4. Case Study: A Net-Zero Container Home in Belgium
Location: Rural Flanders.
Features: Solar panels, rainwater harvesting, and sheep wool insulation.
Outcome: Achieved PHI (Passive House Institute) certification. Energy bills dropped 80%.















